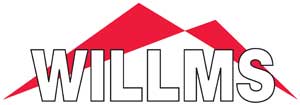This program can design a layout for warm water floorheating according to EN 1264, wall- and ceiling heating and industrial heating according to DIN 4725 - 200.
Product-neutral or product-specific.
Product-specific HT2000 records are available from many manufacturers. The records contain not only the design variations but also material lists, tender and quotation articles and accessories
Entry of the room data is done tabulary per manifold. You can differ between non-occupied areas, residential area, integrated peripheral areas and separate peripheral areas. Connection pipes which must be routed through other rooms can be considered in output and heating area.
The necessary pipe spacing, pressure loss calculation, flow rate or valve settings are determined automatically. Heating circuits are divided automatically if the maximum pressure loss or the maximum pipe length is exceeded. Manual changes of the results are always possible.
The option "Heating and cooling" enables the determination of the corresponding cooling capacity under hydraulic conditions of heating.
Different systems, pipes, pipe diameters or flow temperatures can be realized within one project.
Screeded floor systems – Dry systems – Thin Screed systems – Wall heating – Ceiling heating – Industrial heating in concrete


