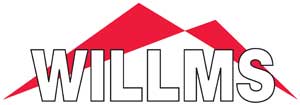1981
Development of the first program floor heating on programmable pocket calculators.
1982 - 1986
HT2000 - the first complete program system for heating on CBM-computers. heat load, radiator design, floor heating, pipe system for heating.
1986
HT2000 for the first PC's under MS/DOS
1988
Planning and start of the development of an own CAD-system, optimized for heating and plumbing connecting construction and drawing directly to the calculations, CAE, computer added engineering !
1989
The world's first CAE-System, HT2000-CAE, was presented at the ISH at Frankfurt. The first version contained the creation of floor plans by digitizer or by CAD-construction with fully integrated heat loss calculation. In addition, radiators could be positioned and designed graphically. The result was transferred directly into the plan, with automatic inscription.
1990
Foundation of Dipl.-Ing. Willms Gesellschaft für Softwareentwicklung und technisch-wissenschaftliche Problemlösungen mbH.
1990 - 1996
HT2000 und HT2000-CAE were developed further: Integrated pipe networks for heating and plumbing, automatic creation of schematic layouts for the complete heating or plumbing system out of the floor plans, construction of drain water pipe networks with automatic creation of material lists, construction of air channeling.
1994
SAN-CAD-2000: Drinking water pipe-routing calculations according to DIN 1988 with full-graphic CAD user interface taken from the piping diagram.
1996
SAN-CAD-2000: Drainage water pipe-routing calculations according to DIN 1986 with full-graphic CAD user interface taken from the piping diagram.
1997 - 2000
HT2000, SAN-CAD-2000 und HT2000-CAE for Windows-PC.
2000
SCAN-template integrated in HT2000-CAE Windows. For the first time drawings, sketches and faxes can be scanned, equalized and scaled and then used for the calculation.
2001
HTCAD-routing / floor heating installation plan, presentation of the results of the floor heating calculation in floor plans with automatic generation of the snaking or meandering pipes in the designed pipe spaces.
... to date
Continuous field-proven development of the program systems, e.g.
detailed search and manipulation functions, automatic connection of radiators through the ceiling or through floors, DWG-interface import & export, output optional as PDF- or RTF-file, the new heat load calculation according to EN12831.


