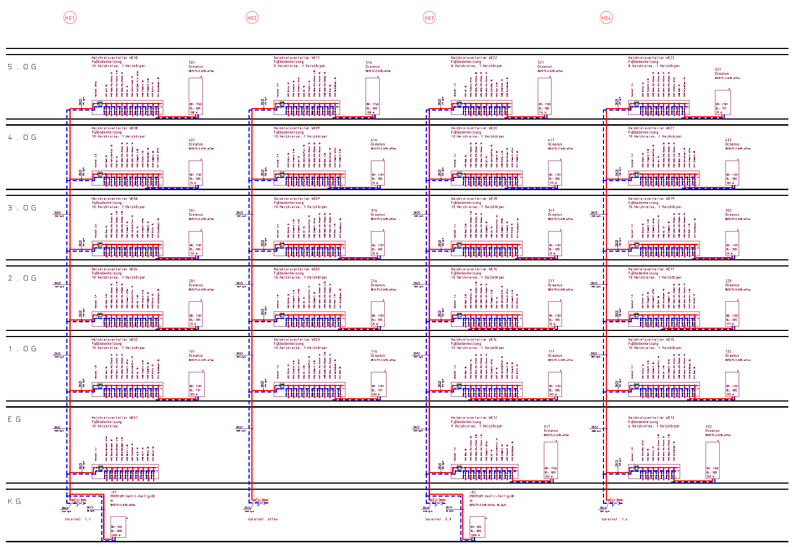Construction
Automatic creation of the circuit layout schematics from the floor plan. The results of the heating appliance dimensioning or ducting network calculations are transferred automatically, incl. nominal distances and valve settings. Heating appliances are shown to scale height. Circuits and storeys can be selected and combined as desired.



