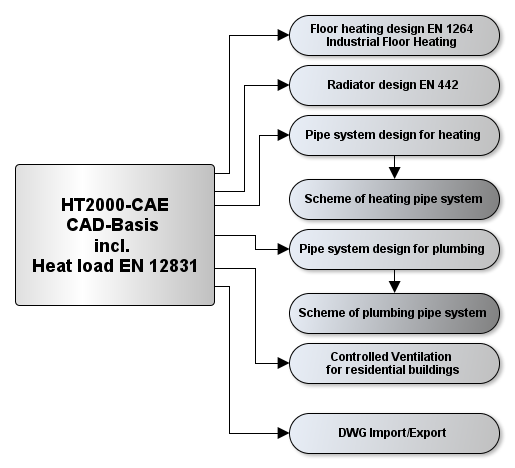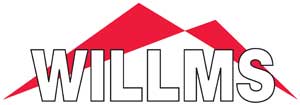HT2000-CAE is the only optimized CAD program specially developed for heating and plumbing technology with an inimitably combination of graphic and calculation, consequently a real CAE-System (Computer Aided Engineering) and no AUTOCAD-application with complicate interfaces to foreign calculation programs.
It enables the planning from single family residences to complex structures, from the architect plan right through to the materials lists or from Fax-drawing to quotation.
You don't have to be a CAD expert! The program guides you through to your destination using professional menus, dialogs and hints. There is no extensive and costly training required.
Our long experience in this special CAD application has provided HT2000-CAE with a variety of practice-oriented functions for quick and economical processing plans with directly integrated calculations.
Needless to say, that we only can achieve this level of effectiveness with intelligent CAD elements. Lines and text are automatically grouped with objects and are provided with all necessary parameters to ensure optimal processing.
With a simple combinational logic between the floors a complete piping network for example can be calculated over several floors and elements. No complicated and unclear 3D constructions are necessary.
And you can rely on the results, automatically entered into the drawing, including the hydraulic balance of the entire heating or plumbing pipe network. Many customers have confirmed this fact.
The HT2000 calculation programs are fully integrated. Table entries are no longer required. The tables are generated automatically from the graphic. These programs are merely used to control or for printing.

Highlights
- Automatic level allocation for various objects, e.g. walls - radiators - feed/return - rising pipes - etc.
- 3D module for simple design of roof pitches and dormers
- Function for automatically completing radiators or sanitary objects
- Radiator-direct connection with next floor through ceiling or floo
- Import/Export function for rising lines from one floor to another
- Diverse search and display functions, important for large projects and for quick trouble shootin
- Many subsequent manipulation functions, for variable plan arrangements
- Automatic pipe layout engineering from the floor plan for heating and drink water
- General CAD functions, lines, circles, text
- Various symbol tables, i.e. for creating hydraulic circuit diagrams
- Symbol generator for creating ventilation channeling and ventiliation symbols
- Construction of drainage channels with automatic parts list generation
- Duplication of floors
- DXF/DWG interfaces
- Scanned plans can be used as templates.
- Automatic creation of layout plans for snaking or meandering designs
- and much more.......!


