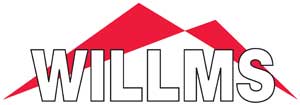The module “Mechanical Heat Recovery Ventilation Systems (MVHR)” can only be used in combination with the HT2000-CAE Basis module. The ducts are drawn or generated very quickly by special functions and symbols. Symbols for vertical ducts with parameters enable the calculation of complete ventilation duct systems for the entire building. The air overflow between rooms and storeys is determined and displayed in the graphic. . There is a direct connection to the HT2000-CAE “Heat load calculation” according to EN 12831. The data is automatically transferred for a correct calculation of the ventilation heat load with or without heat recovery.
The graphical representation of results, and an auto-generated material list, complete this module.
- Draw or construct
Via a special toolbar you choose and set the duct objects. Connect these to the ducts. Manifold connections are also available as branches. Tees, reductions and couplings will be generated automatically. By internal import functions the positions of connection points or air inlet and outlet can be taken from one storey to another. - Airflow rate and Balancing
The program knows from the room name whether it is an incoming or outgoing air room. There are default flow rates for the rooms according to DIN 1946-6. These values can be modified individually. Combinations of incoming and outgoing air in one room are also possible. In the balance table you can check, whether the entire air flow of the building is balanced. The air flow between rooms and storeys can be displayed in the graphic - Calculation
The flow rates and pressure heads are calculated for 3 levels: standard, reduced and intensive ventilation. The results are shown in the graphic. For the standard ventilation the valve settings for the air inlet and outlet are determined. The dimensions of the ducts can be changed at any time. - Material list
From the drawing you get a complete material list: articles, fittings, ducts, valves, ….


